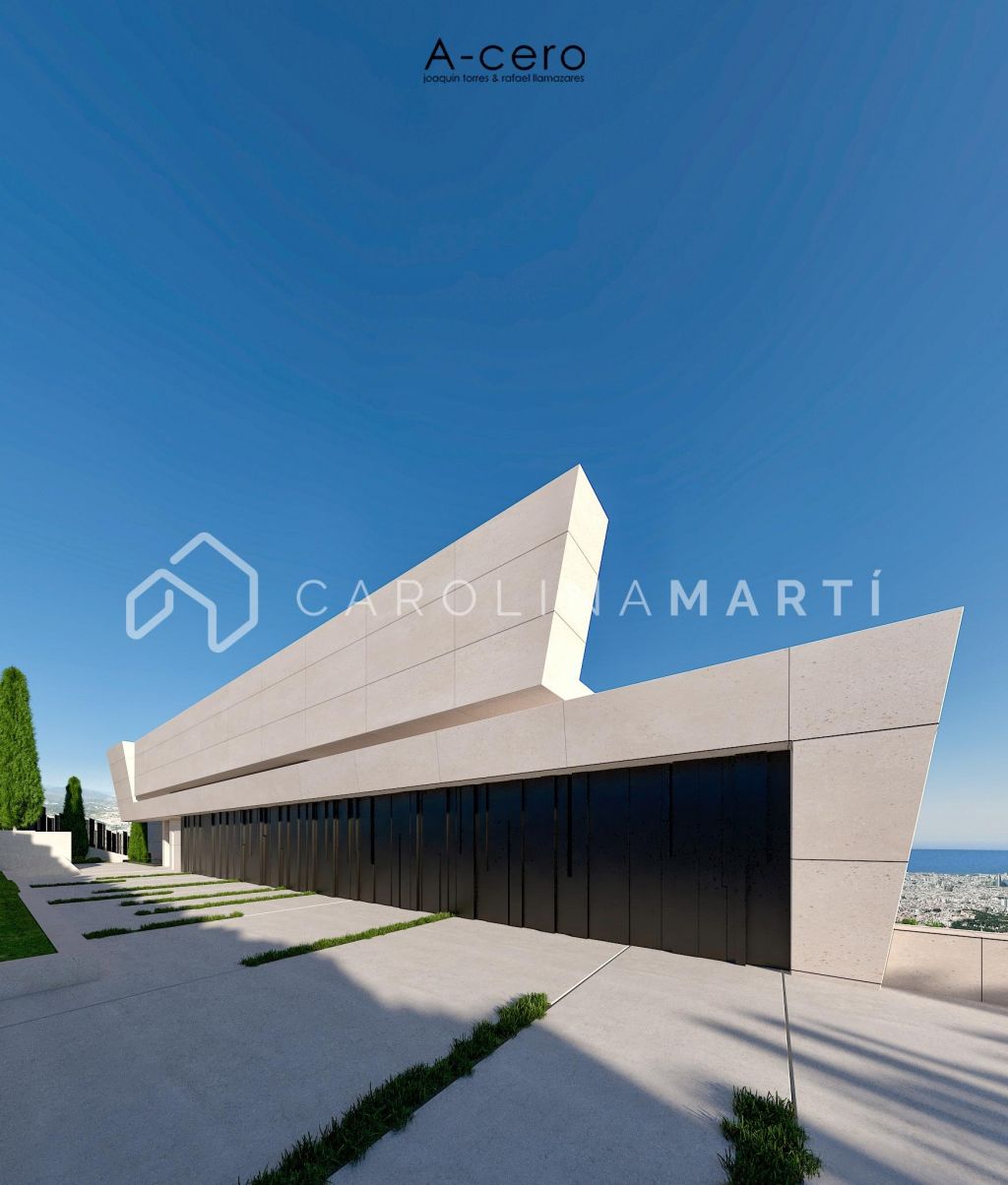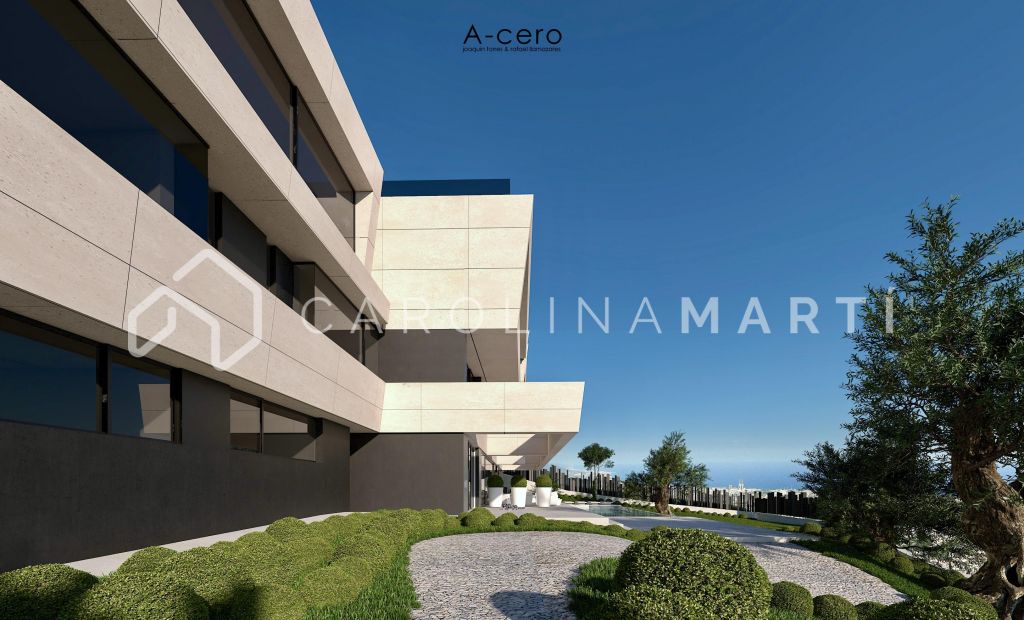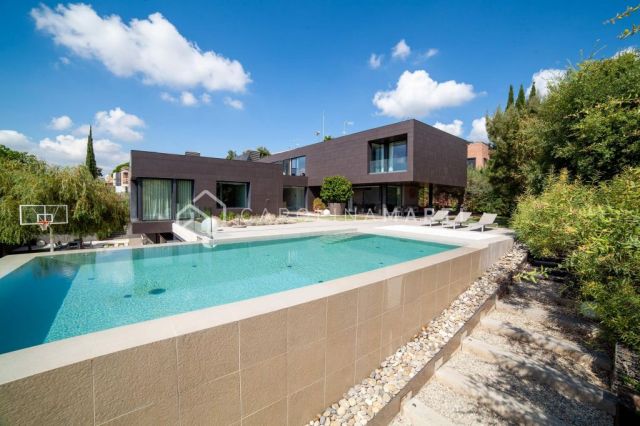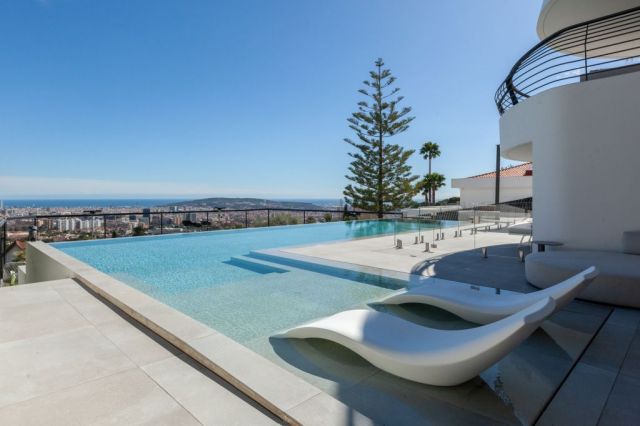











NEW LUXURY CONSTRUCTION IN ESPLUGUES DE LLOBREGAT
LUXURY HOUSE PROJECT IN DIAGONAL CITY
Carolina Martí exclusively presents: "Villa Bellevue" - The Pinnacle of Elegance and Luxury in Barcelona.
We are pleased to introduce Villa Bellevue, a a one-of-a-kind architectural masterpiece located in Ciudad Diagonal-Esplugues, designed by the renowned Madrid-based architectural firm A-CERO. This brand-new development redefines the concept of luxury in Barcelona, offering 360º panoramic views that capture the grandeur of the surroundings, from the city of Barcelona to the Mediterranean Sea.
Built with meticulous attention to every lavish detail, this residence sets a new standard for opulent living.
With 1,715 m² of built space, Villa Bellevue ranks among the three largest homes in all Barcelona, standing on a 1,830 m² plot. A true emblem of exclusivity, Villa Bellevue combines a prime location with the highest-quality finishes and a design that seamlessly merges modernity, nature, and comfort in every corner.
Upon crossing the impressive 5-meter entrance door, you are immersed in a world of elegance and sophistication. The majestic, triple-height living room, bathed in natural light thanks to its floor-to-ceiling windows, offers unparalleled views of Barcelona's skyline and the sea.
Every detail of this property has been meticulously crafted to provide a unique living experience: from the finest materials to the expansive entertainment spaces spread throughout the house. Whether enjoying the infinity pool with sea views, unwinding in the private spa, or watching the sunset from the rooftop jacuzzi, every moment at Villa Bellevue is a reminder of what it means to live in absolute luxury.
The breathtaking infinity-edge pool cascades into a marvellous garden, surrounded by several chill-out areas. For the car enthusiasts, the 8-car garage is a private gallery with temperature control, and custom LED lighting to showcase your prized collection.
Its privileged location in one of the city’s most exclusive areas makes it the perfect retreat for the most discerning families. Surrounded by the best international schools (American School, Highlands School, La Miranda, German School...), Villa Bellevue offers a secure, private environment with 24/7 private security, just 10 minutes from Barcelona's city center and 15 minutes from the airport. This enclave not only guarantees convenience and accessibility but also provides a serene, family-friendly setting amidst nature.
Live the life you deserve—schedule your private tour today.
Features
About Esplugues de Llobregat
Esplugues de Llobregat is a municipality in the Bajo Llobregat region that borders Barcelona. Here we locate prestigious international schools such as the American School of Barcelona and the German School of Barcelona.
Given its proximity to the Camp Nou, Esplugues is the habitual residence of several players from the Barcelona Football Club. The San Pedro Martir mountain offers several natural viewpoints with unobstructed views of the city of Barcelona, thanks to its 400 meters of altitude.










